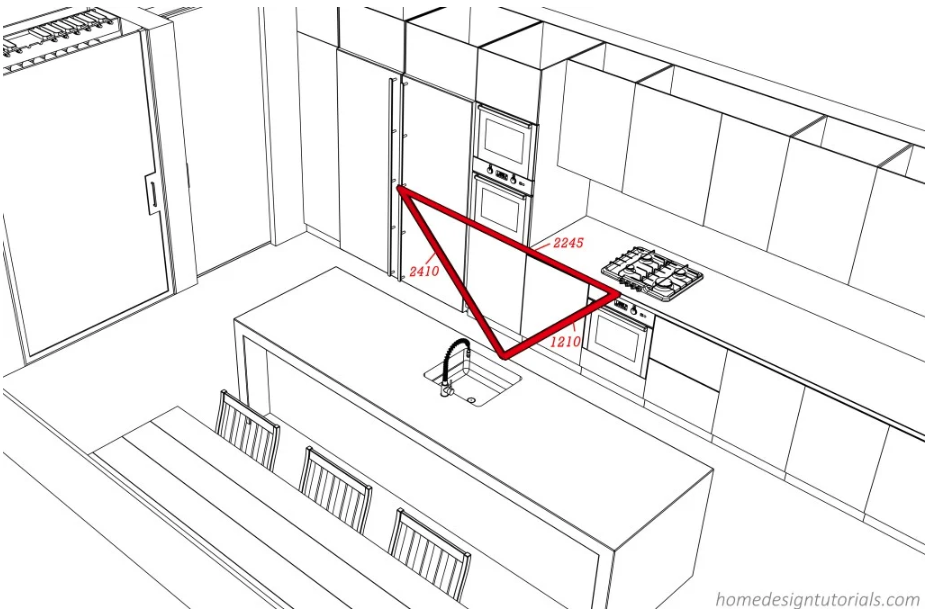Kitchen Design Planning
The kitchen is without doubt the most highly functioning room in the household, and a room that most of us will use the most over the course of a day.
Planning a new kitchen is a fun and exciting time, but it also has the potential to go wrong – costing you time, money, functionality and also value to the home. Luckily, there are some principles that can be applied when planning a kitchen layout which will increase productivity, ease of use and create a natural flow to the space.
The main thing to remember when planning your kitchen, is “The Triangle”.
The work triangle is the relationship between three of the main appliances used in the kitchen – the refrigerator, sink, and the cooker.
Movement between these appliances should be unrestricted and kept to a total distance between all 3 of between 3.5m and 6.5m. Too close, and you’ll be cramped, too far away and it makes those little tasks of putting ingredients back in the fridge a chore.
Below is an image from homedesigntutorials.com which highlights this perfectly.
Here are some of the basic principles of The Work Triangle, which helps to set a great foundation to a successful and functional kitchen design:
The Basic Principle
As a rule of thumb, when we add the distances between the appliances together, the sum should not be less than 3.5 meters, and no more than 6.5 meters. Shorter distance means that we don’t have enough work surface space, whereas longer distance means that we’ll just end up walking around too much every time we cook a meal.
So even when you are working on a fairly large family kitchen layout, you can keep it efficient by following the kitchen triangle rule. The triangle lengths are calculated from the centre of each appliance, as shown above. You can quickly check if our triangle satisfies the recommended distances by adding up the lengths;
2410 mm + 2245 mm + 1210 mm = 5865 mm (5.9 m) which falls between 3.5 m and 6.5 m.
The Appliances
Out of the three appliances that make up the kitchen triangle, it’s the cooker that we’ll end up using most frequently. It typically consists of an oven, grill, and hob that is powered either by gas or electricity, or both.
When designing the position of the cooker, we need to leave plenty of clearance on either side. The recommended distance is 400 mm. You may also have an additional oven and microwave that are integrated into the joinery. Having these at a higher level makes them more ergonomic. In other words, you’re less likely to pull your back while bending down with heavy oven dishes in your hands.
The hob will of course need an extractor to remove all those greasy vapours while you’re cooking. Usually this needs to be positioned on, or near an exterior wall. It can be hidden behind the joinery, purely for aesthetic reasons. It’s not the prettiest looking thing, so keeping it hidden allows us to keep the sleek lines of the cupboards undisturbed. Although some people may prefer to have it visible to create a more industrial feel. Just a matter of personal reference, really.
By adding an island in your layout, you can separate the working area from the dining area. This means that people can gather around the island but never have to enter the work space. The island also provides plenty of storage space in itself, as well as housing the sink, dishwasher etc.
The sink is the second component in the kitchen triangle, and – according to research – it’s where we spend most of our time in the kitchen. One large sink is usually enough, especially if you also have a dishwasher in the kitchen.
Remember, when installing a tap, all water fittings and installations need to conform the relevant regulations. In England and Wales, it’s the Water Supply (water fittings) Regulations 1999.
With the refrigerator, size is usually the most common choice you would need to make. Having one too big for the kitchen and your usage requirements can leave you with not enough cupboard space, but then one that’s too small would cause even more issues with not having enough room for food etc. The size itself is usually governed by the size of the family, and the cooking/eating habits of those using it. Just remember to position it somewhere that’s easy accessible, a place that has the required power outlets, and if it’s to be plumbed in to accommodate a drinks dispenser, your pipework will need to be routed to that area easily as well.
We hope this helps with some of your questions and design choices when it comes to fitting your new kitchen, and of course, when choosing your new kitchen worktops, be sure to give us a call to provide the perfect finish to your exciting new project!

